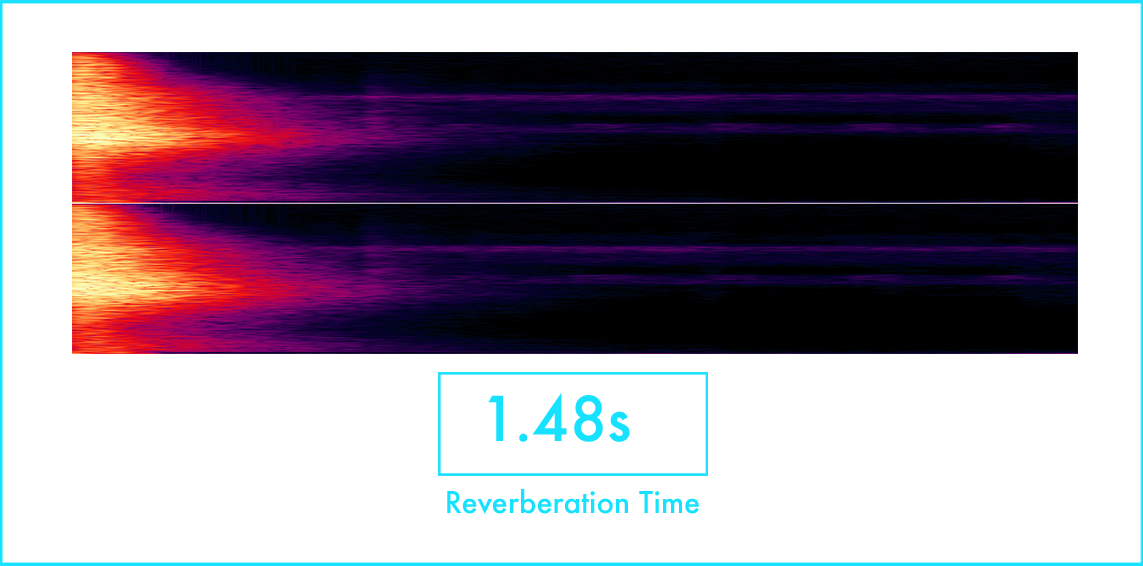
THE STATE OF GOA
2000 BCE – 1900 CE
2000 BCE – 1900 CE
Archived for
STORY OF SPACE 2017
Curator
SHAZEB SHAIKH
Supported by
MODI DIGITAL
Thanks to
ARCHEOLOGY SURVEY OF INDIA
AND
GOA STATE ARCHIVES AND ARCHEOLOGY
AND
GOA STATE ARCHIVES AND ARCHEOLOGY
ACOUSTIC HISTORY OF GOAN HERITAGE
Sound measures space and makes it comprehensible. We stroke the boundaries of space with our ears.
Every space has its unique acoustic properties because of the combination of its dimensions, architectural design and use of construction materials. Spaces especially those with heritage or historic value can be conserved through their unique acoustic signatures.
An alternative exploration of Goan history and heritage, a backdoor where the past presents itself, not as historical data or art, but as experience. Over time, all enduring historical spaces recorded in various media will witness losses of context and content. At the outer edges of this information loss is acoustic data. This conservation of Goa’s heritage through sound is produced through extraction of each space’s unique acoustic data that has endured through time as Acoustic Signatures.
RIVONA NATURAL CAVES

Rivona caves are one of the finest spatial examples of Buddhist influence in Goa. This laterite structure is believed to be a natural cave but which was inhabited until the 6–7th century. A distinguished feature of these caves is a ‘’Pitha’’ which supposedly served as a seat for a teacher. The influence of Buddhism is very evident not only through the design and architecture, but also through the spiritual serenity that Rivona caves offer as an experience.

RIVONA CAVE 2

The first impression that greets you at the entrance of the Rivona caves is a 16th century stepped well, that has an idol of the Hindu monkey god, Hanuman.
It’s a 3 chambered structure with the outer and the middle chambers probably being natural structures. Along the middle chamber, a cistern is located to the left which has a natural feed from the top while steps are carved opposite to the cistern which lead you out to the top of the structure. The inner chamber is the meditation chamber.
This cave showcases the relation of the early buddhism and tantric brahminical or tantra yoginis tradition of Hinduism.

MARGAON CAVE

Hidden behind the church wall, forgotten in time, lies a singular cave – an individual remnant of the erstwhile Margaon cave complex. The abandoned cave has for company, an active Shiva temple adorned with carvings on its head (roof), a linga (sculpture symbolising the deity), and an idol of Nandi (the deity of a Bull associated with Lord Shiva).

LAMGAU NATURAL CAVE

Lamgau caves of Goa are two manmade caves constructed out of decomposed laterite rock. Nestled amidst a dense growth of Areca palms, these caves were constructed by Buddhist monks and later inhabited by Hindu saints. The transition from Buddhist to Hindu religion becomes evident as one sees a stone cut Shiv lingam and a statue of Nandi (the bull) in the courtyard. Rock carvings adorn the ceilings of these caves which once served as a prominent spot for meditation and learning.

ARVALEM CAVES

Located in the Bicholim Taluka near the Arvalem falls, these caves can be traced back to the 6th and 7th century BCE. Its construction points to origins that could have been made either by Buddhist monks or Brahmins. The caves consist of five hollow chambers carved out of a single laterite rock – believed to have sheltered the Pandavas during their exile.

KURDI MAHADEV TEMPLE

This 11th century temple was initially constructed on the banks of River Salaulim, almost a 17km distance from its present location. However, the temple’s building was painstakingly reconstructed brick by brick at its current location over a period of 11 long years. This translocation was done during the construction of the Salaulim dam when the entire village around the original site was submerged under water. The temple, now comprises of a garbhagriha (sanctum sanctorum) and a porch constructed in basalt and laterite rock. Being in close proximity to the dam, a clearly audible hum in its ambience appends the history of its transplantation to the acoustics of the temple.

TAMBDI SURLA MAHADEV

A 12th-century Shaivite temple of Lord Mahadeva continues to be an active space of Hindu worship. It was built in the Hemadpanti traditional style with basalt, carried across the mountains from the Deccan plateau and carved by skilled craftsmen. The temple consists of the garbhagriha (sanctum sanctorum), antarala (antechamber or foyer) and a mandapa (outdoor hall) with four pillars of Nandi (Shiva’s bull deity) built with basalt. These four pillars embellished with intricate carvings of elephants, are hooked to chains that support a stone ceiling decorated with finely carved Ashokan lotus flowers.

AGUADA FORT
(UNDERGROUND WATER TANK)

Constructed in 1612, Aguada is considered to be one of the most formidable and impregnable of the Portuguese forts in India. A classic example of Portuguese architecture, the fort was built upon the natural terrain of laterite stone which made it even harder to be breached.On the fort stands a four-storey Portuguese lighthouse that was erected in 1864 – it is the oldest of its kind in Asia. The fort has an enormous cistern – also, one of the biggest in Asia at that time with a capacity of over 20,00,000 gallons of water.
The fort is divided in two spaces: the upper part functioned as the fort and watering station, while the lower part served as a safe berth for Portuguese ships. Whereas the upper part has a moat, underground water storage chamber, gunpowder room, light house and bastions, it also has a secret escape passage that could be used during war or emergency events.

SAFA MASJID

The arabic word ‘Safa’ literally means clean, chaste and pure and the title befits this beautiful structure which is devoid of any mindless extravagance and grandeur. It was built in 1560 by the Bijapuri ruler Ibrahim Adil Shah.The most interesting part of the Safa Masjid complex is the huge tank with 44 ‘hammams’ (hot air baths) dotting its four inner sides with typical Islamic Mehrab-style arcs. The tank has a flight of stairs constructed in the essential Hindu bathing ‘ghats’ style. This green rectangular tank holds a mirror to the small mosque which stands elegantly facing it, both built with laterite stone masonry. Safa Masjid is an illustrious fusion of Indo-Islamic architectural styles and as a space, it remains a celebrated venue during the annual festivals of Eid-Ul-Adha and Eid-Ul-Zuha.

NAMAZGAH

An unconventional mosque with Persian roots, the Namazgah is an open-air prayer area. Its breathtaking architecture combines the finest features of Persian and Mughal structural design, bestowing upon us a rare piece of Turko-Persian architecture in India.Adjoining the enclosure’s entrance are long balconies which have keen similarities to the balcoes (singular balcao) found in Goan Portuguese homes, realising a parallel blend of Islamic and Portuguese architecture.
Namazgah mosque was built by Prince Akbar to commemorate a battle which he and the Marathas, led by Sambhaji, fought against the Portuguese in 1683.

CHAPEL OF ST CATHERINE

The Chapel of St Catherine traces back to 1510 and is one of the oldest Christian structures in Asia. Built by Afonso de Albuquerque over the demolition of an Adil Shahi mosque, the chapel was granted cathedral status by Pope John Paul III. This site also marks the point from where Albuquerque entered the city.With a pale yellow exterior, the chapel is built with laterite stones and has rectangular window panes as remnants of the Old Portuguese style. This small yet elegant chapel is one of the most historically significant structures of Goa.
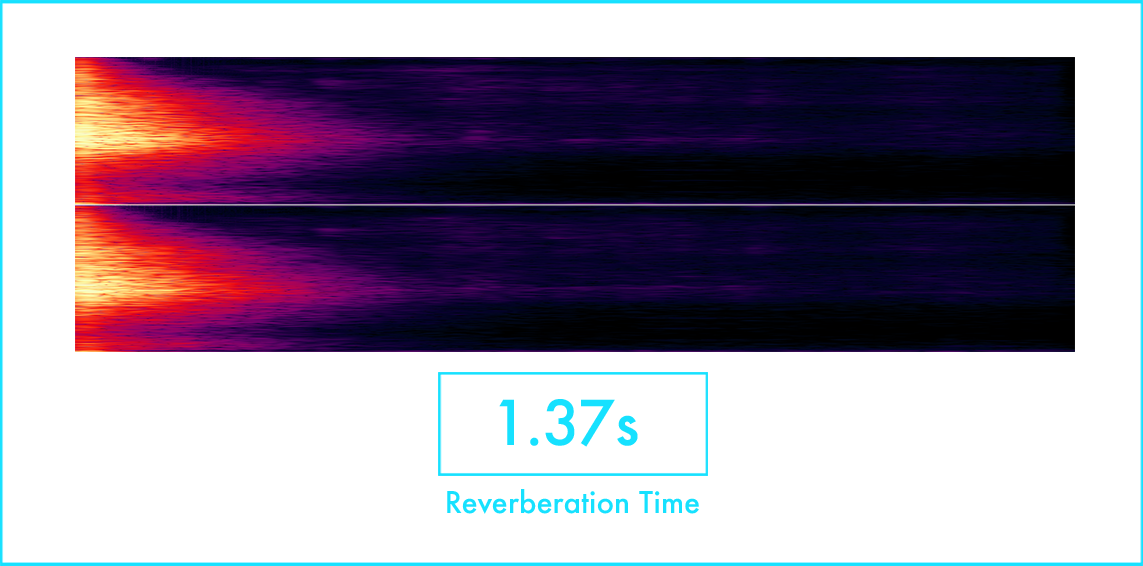
CHURCH OF ST CAJETAN

Built in Corinthian style of architecture, the church was completed, both externally and internally, in 1661. The church resembles a Greek cross and is built with laterite blocks plastered with lime.The facade has two towers on either side. Two octagonal rooms are surmounted by domicile roofs on either side of the main altar. Apart from the chief altar, the Church of St. Cajetan has six other altars. The altars have been intricately carved showcasing a distinctive sense of artistry. They are gilded in Baroque style with twisted shafts and are adorned with figures of angels.
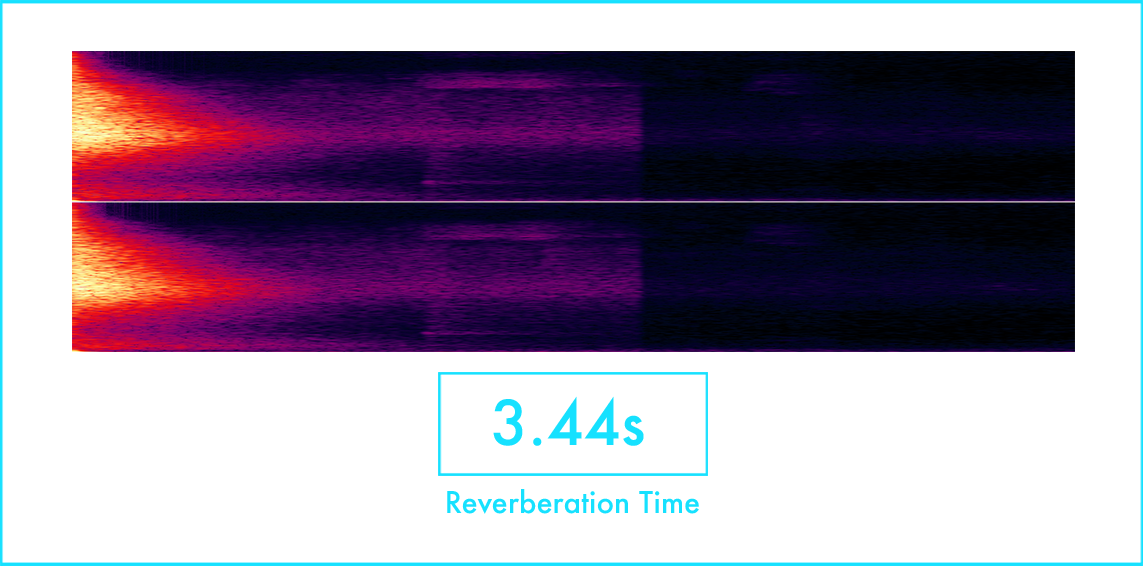
SÃO JACINTO CHURCH

The chapel’s existence can be traced prior to 1731 but it underwent reconstruction in 1789. It is also known by the name of St.Hyacinth Church and was granted its status as an independent parish in 1853. The feast of the Church is celebrated with a devout following on the last Sunday of September.
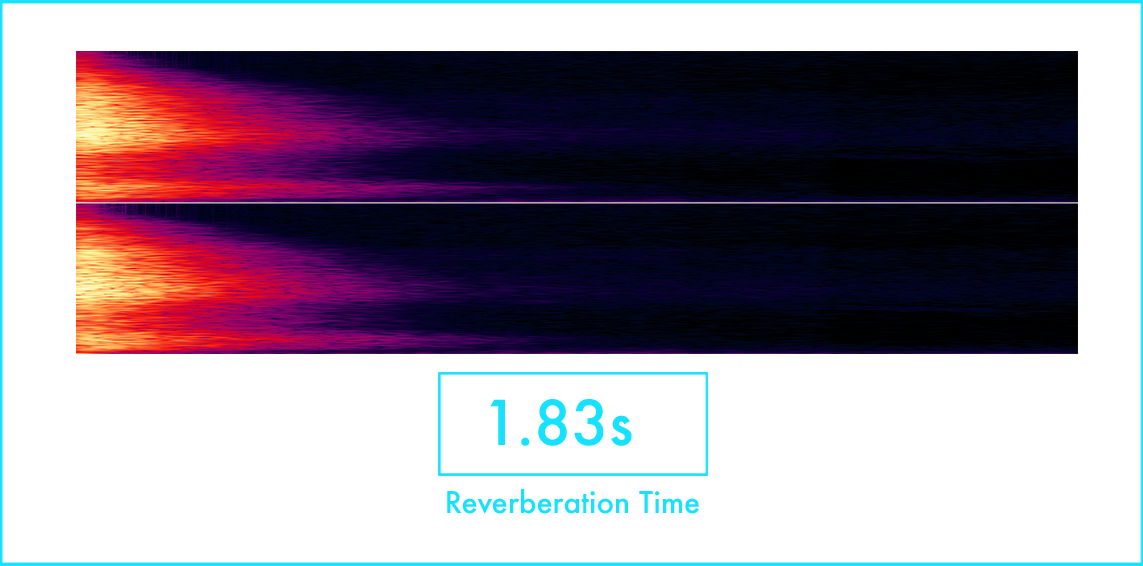
SÃO JACINTO LIGHTHOUSE

Built sometime in the year 1900 on the island of Sao Jacinto, this lighthouse functioned as a rear source of light to an entrance range. Approximately 12 meters in height, the round stone tower was abandoned and has been inactive for many years.
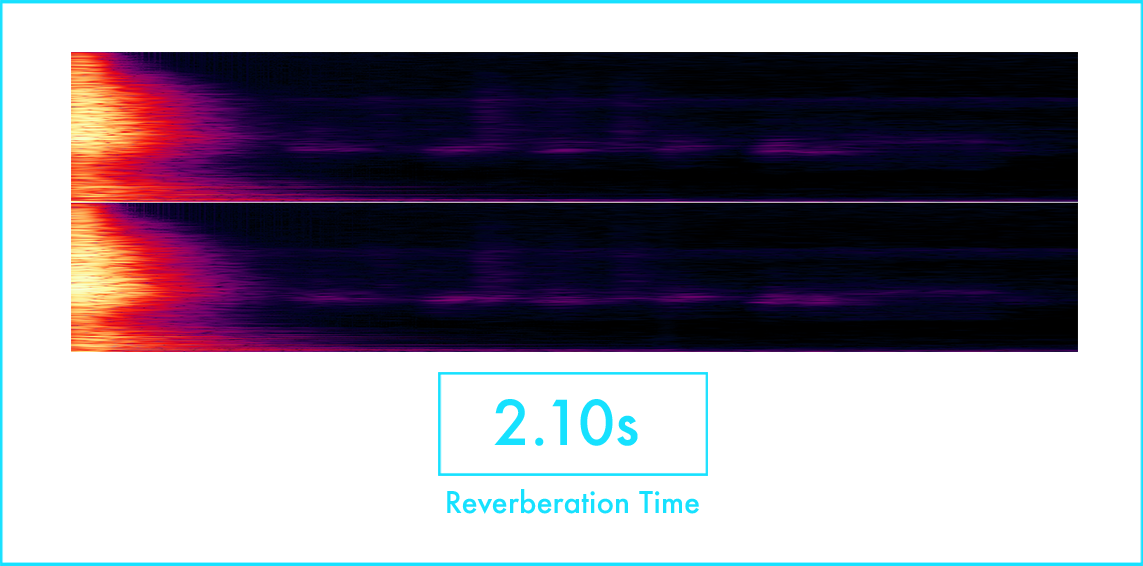
PILAR MISSION SEMINARY

The entry to the monastery has a door with granite columns and foliage patterns. In a niche above the door is a granite statue of St. Francis of Assisi. The pulpit is a typical illustration of Salomonic Columns of the Baroque school. The original structure was built in 1663.
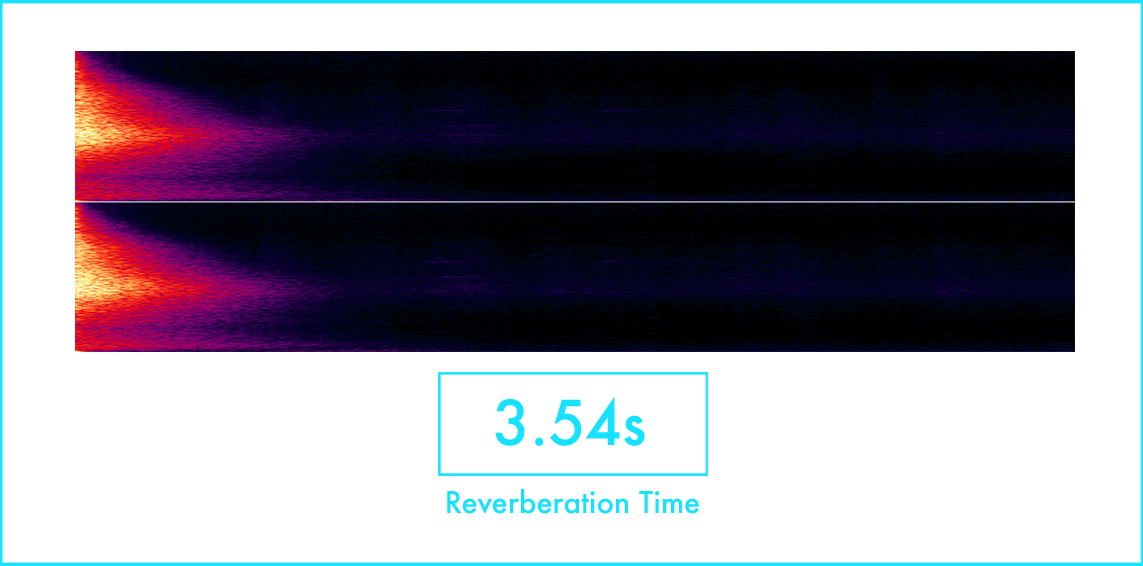
PILAR RECONCILIATION CHAPEL

The structure was built in 1663. The main altar of the Monastery Church has been constructed in the Spanish Baroque style and has ionic columns with a painting of the crucifixion on top.
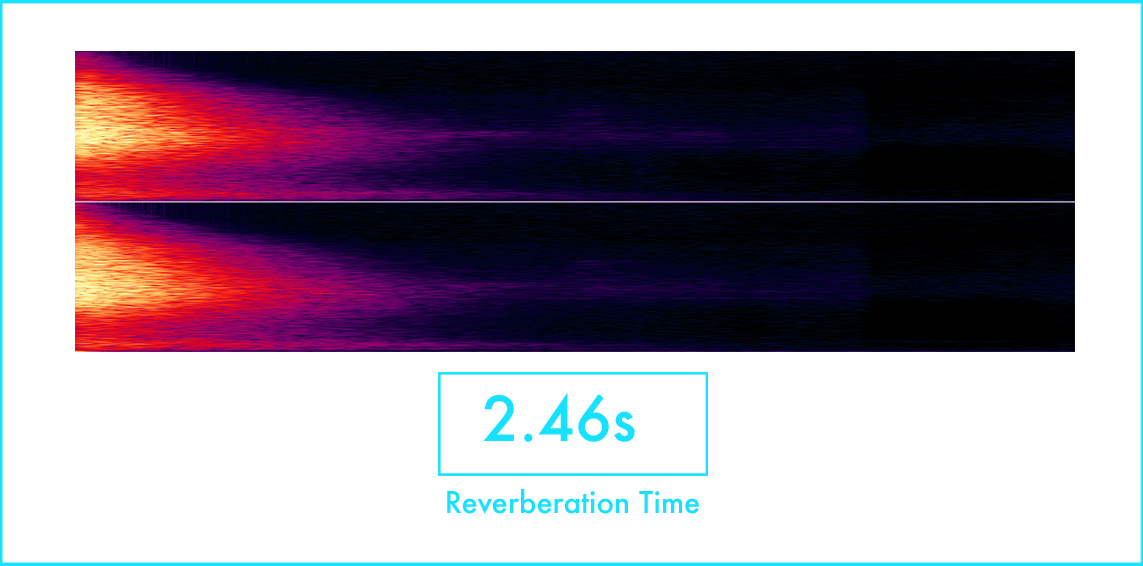
OUR LADY OF ROSARY

The Church of Our Lady of Rosary is located upon the Monte Santo or the Holy Hill and is an excellent example of Manueline style architecture. The church has three altars and two chapels. The main altar is dedicated to the Lady of Rosary. There is a marble cenotaph to the right of the main altar that was built in commemoration of Dona Catharina and Viceroy Garcia De Sa’s marriage that was performed by St. Francis Xavier.With windows near the roof and rounded towers, the church resembles a fortress. It has a two storey portico built with laterite and plaster of lime mortar. The roof is tiled and is supported by wooden rafters.
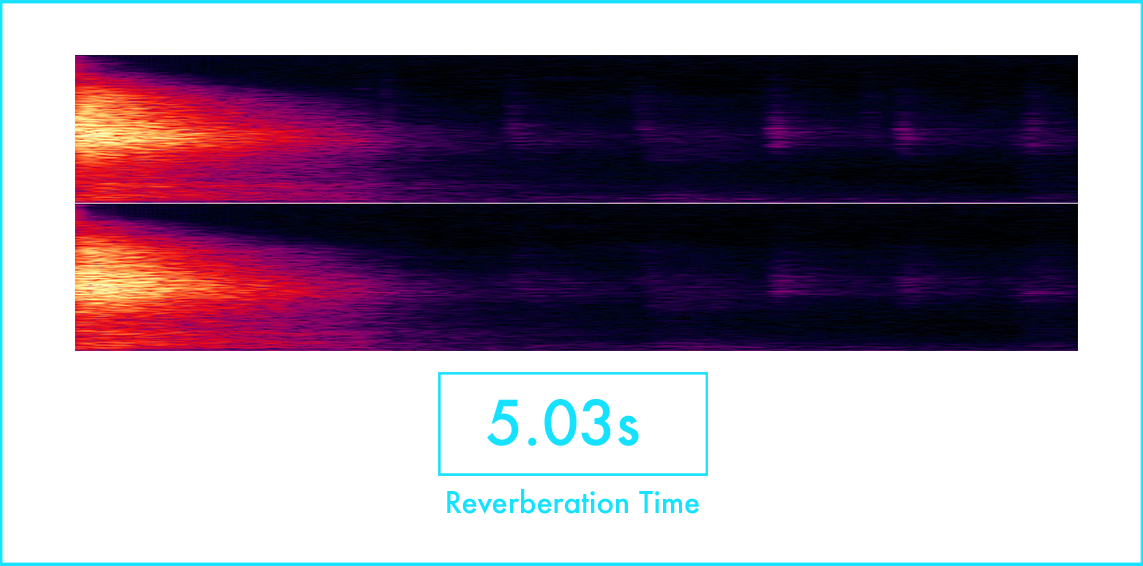
BASILICA OF BOM JESUS

Built in 1605, the church is the first Minor Basilica in India, regarded as one of the best examples of baroque architecture in the country. The basilica houses the mortal remains of Saint Francis Xavier who was a close companion of Saint Ignatius Loyola.The floor of the church is laid out with marble embedded with precious stones. The imposing facade built out of black granite is an exquisite combination of the Doric, Corinthian and composite styles – its simplicity is remarkable. The interior of the church is built in Mosaic-Corinthian style. Part of the building was partially burned down in 1633 and was rebuilt in 1783.
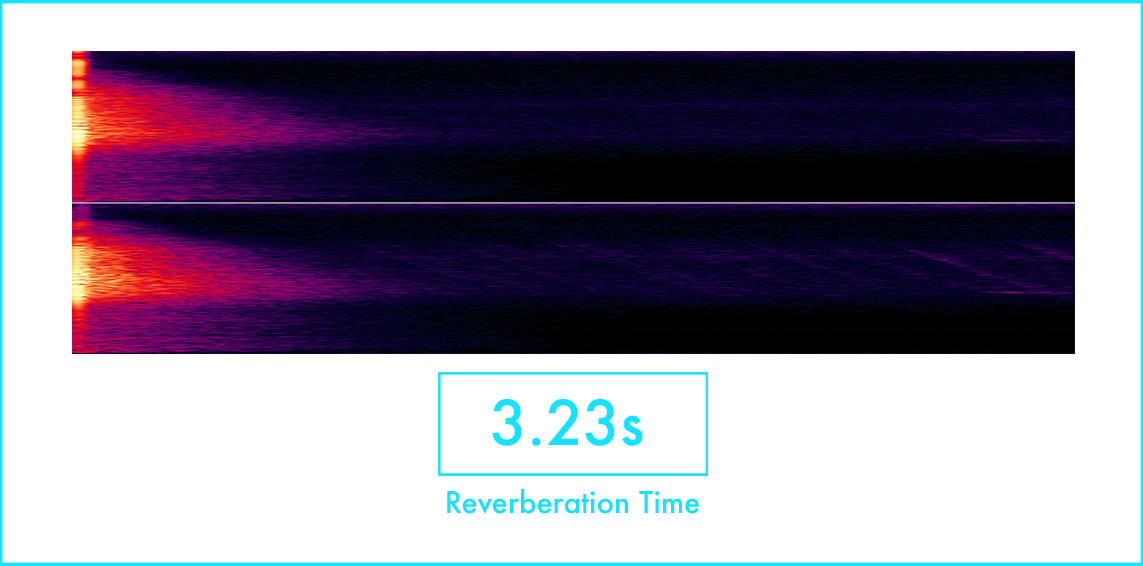
SE CATHEDRAL

The Se Cathedral was built to commemorate the victory of the Portuguese under Afonso de Albuquerque. As the day of the victory happened to be on the feast of Saint Catherine, the cathedral was dedicated to her. The construction of the church was completed in 1619 and it was consecrated in 1640. Showcasing Portuguese-Manueline styled architecture style, the exterior is Tuscan, whereas the interior is Corinthian.The main altar is dedicated to Catherine of Alexandria, and there are several old paintings on either side of it. On the right is a Chapel of the Cross of Miracles, where according to local legends, a vision of Christ appeared in 1619. The Se Cathedral’s tower houses a large bell known as the “Golden Bell” which derived its name on account of its rich golden colour. It is considered as one of the largest churches in Goa, and one of the finest in the world.
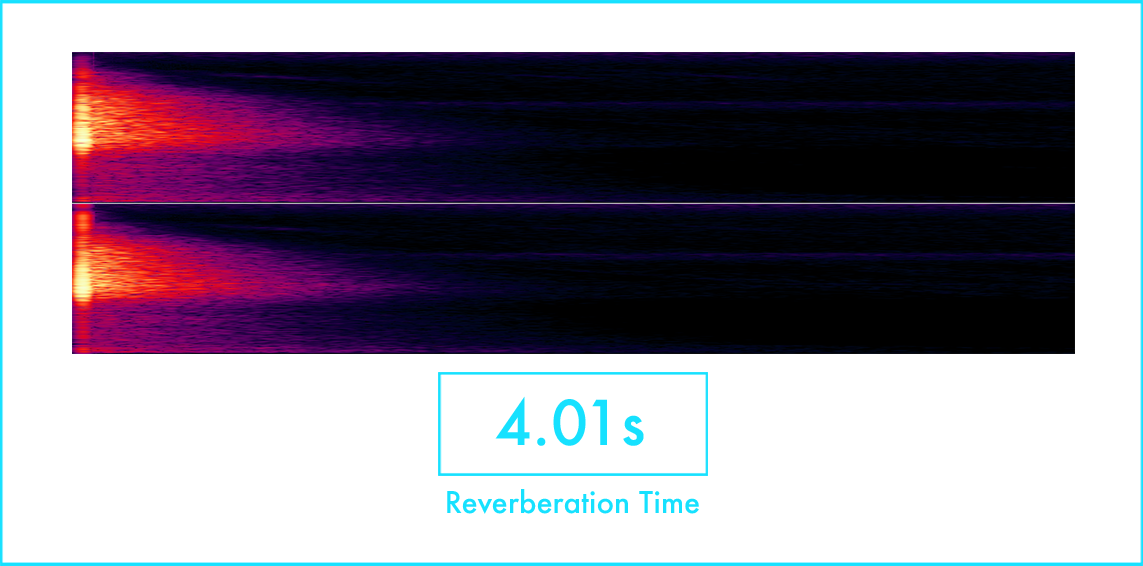
OUR LADY OF
PENHA DE FRANCA

The church was built in the year 1626, entirely sponsored by a local widow named Ana De Azavedo. Within twenty six years of its establishment, the whole building of the Penha de Franca church deteriorated into ruins. It was rebuilt in 1655 and was awarded the status of a national monument in 1932.
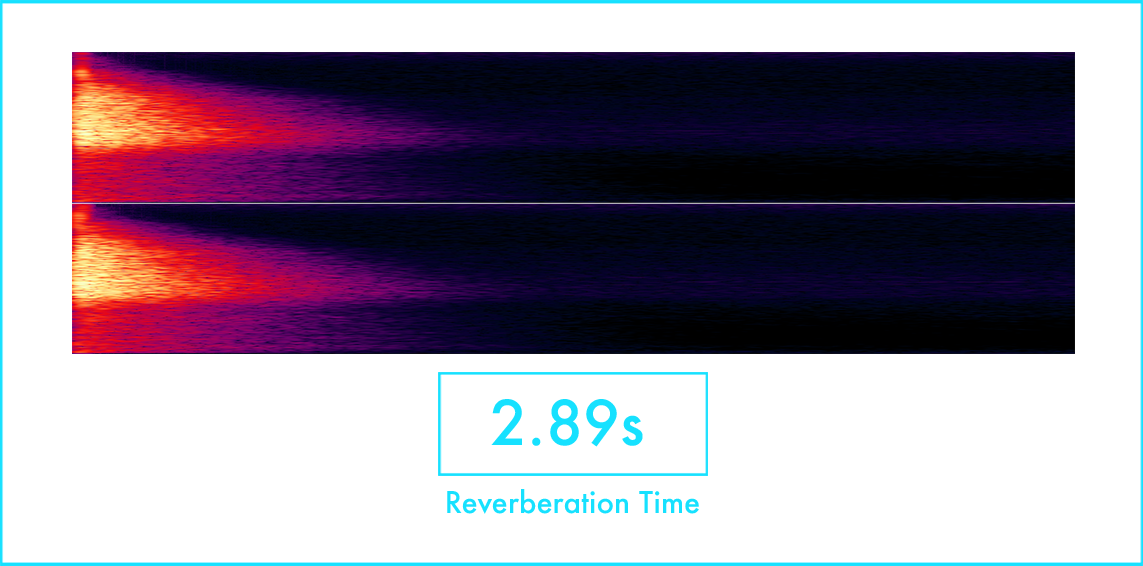
SHANTA DURGA TEMPLE

This is the biggest and one of the most important temples in Goa. It is dedicated to Goddess Shantadurga – the goddess of peace. Initially located at Cavelossim but after the Portuguese invasion, the temple was under imminent threat of being destroyed. In 1564, the deity was shifted to Kavlem.A small laterite mud shrine was built to install the deity in its new location. The mud-shrine was converted into a beautiful temple whose foundation stone was laid in 1730 during the reign of Maratha ruler Shahu Raje of Satara. Constructed in Indo-Portuguese style, the temple was completed in 1738 and was last renovated in 1966.
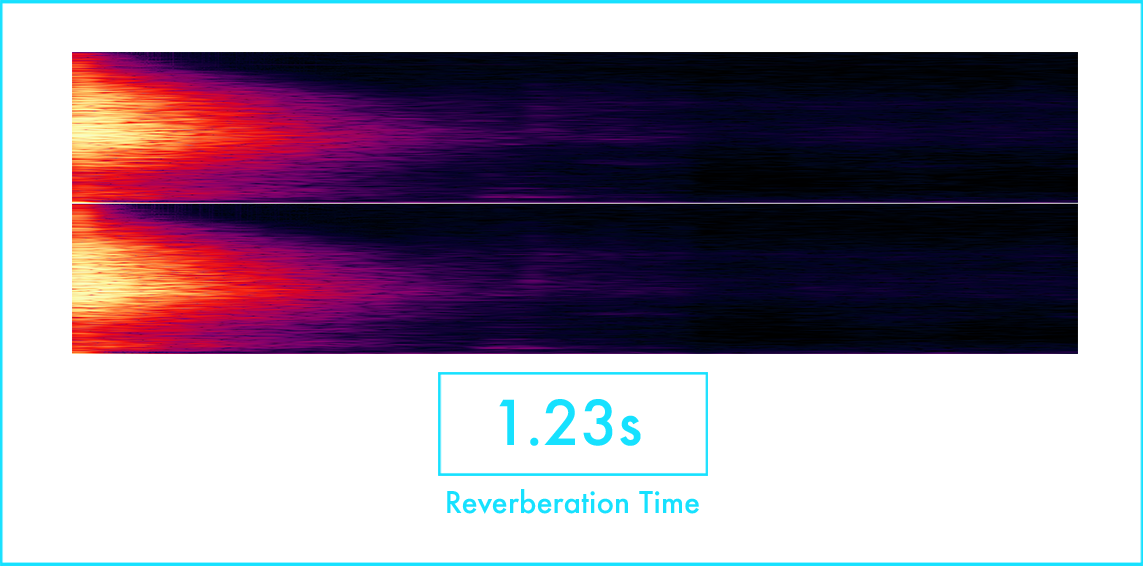
CORJUEM FORT

The fort has the distinction of being one of the only two inland forts that survived into the 21st century. Constructed in 1551, this fort was originally home to the Desai’s of Sankhali. It was later traded into Maratha hands eventually being captivated by Portuguese rulers.The fort was subsequently rebuilt by the Portuguese to boost their defence along Panjim. In the early 1800s, the fort was used as a Military School and had in its armoury, a battery of four guns. The fort has a well, living quarters for the defenders and a chapel dedicated to St. Anthony. Swathes of the exceptionally beautiful Goan countryside landscapes surround the fort making this robust fort, a favourite among photographers.
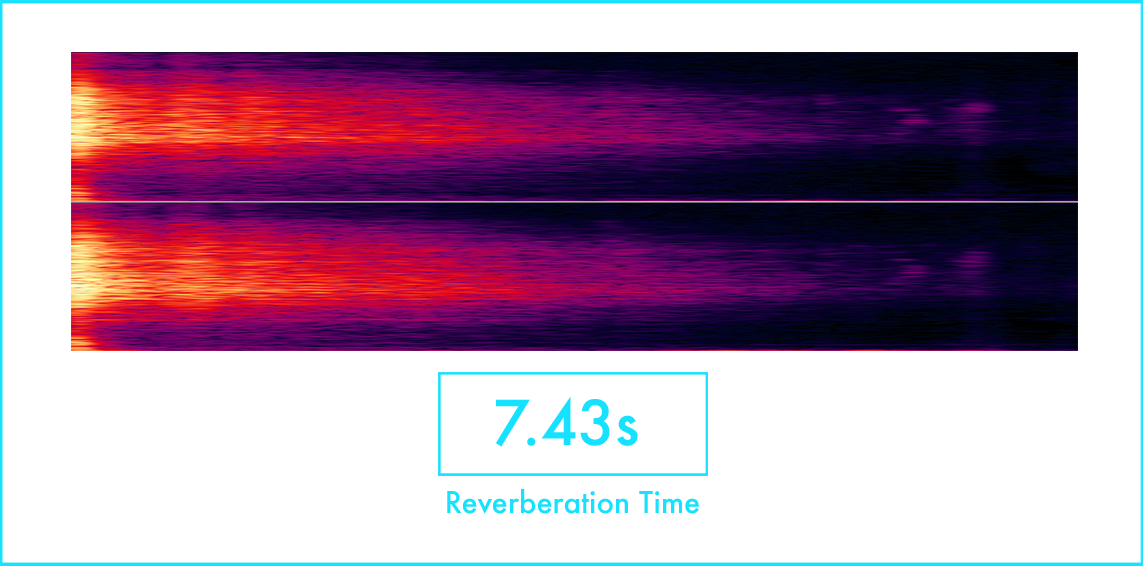
CABO DE RAMA FORT

Also known as The Cape of Rama, this ancient fortress was built by Hindu rulers. Over time, Muslims, Portuguese, English succeeded one another in the possession of this amazing architecture masterpiece. The Fort has elaborate defences complete with a moat, gatehouse and several bastions. Many of the bastions still have large cannons lying strewn above them. Apart from housing a large water tank, the fort has a well and two springs from which cold and hot water used to emerge through two different nozzles.This historic fort also consists of ruins which may have once been the quarters of the troops stationed at the fort. It was used as a prison till 1955 after which, it was abandoned. Inside the fort lies the church of Santo Antonio which is in excellent condition and continues to be visited by devotees.
